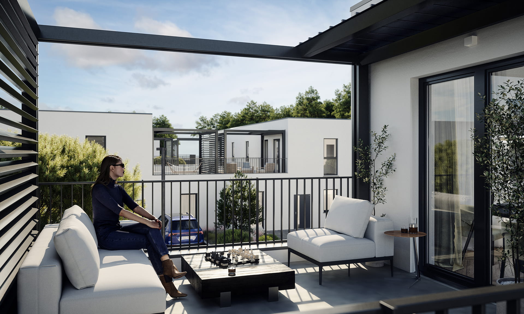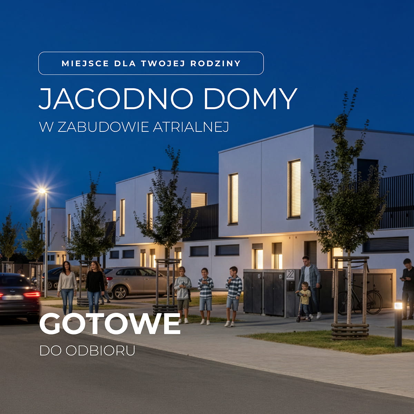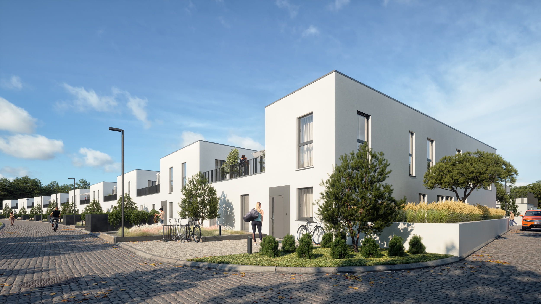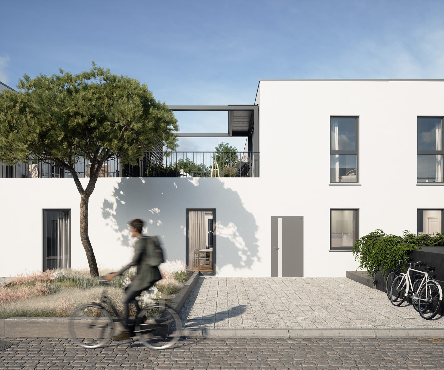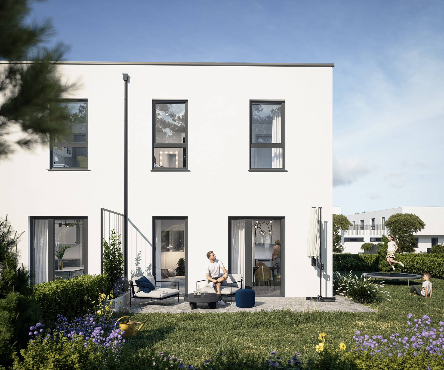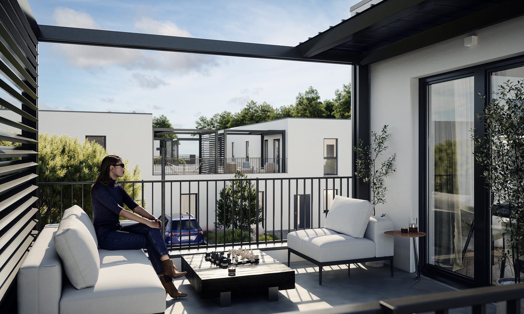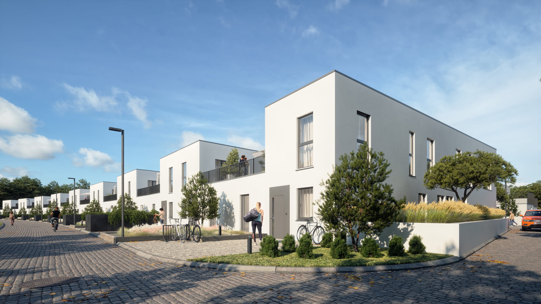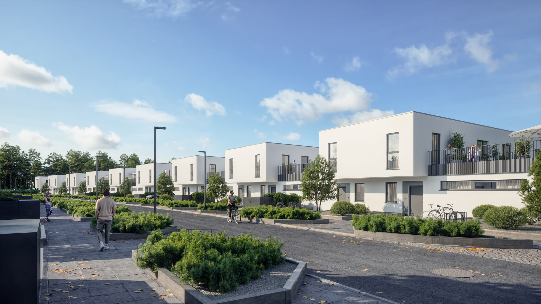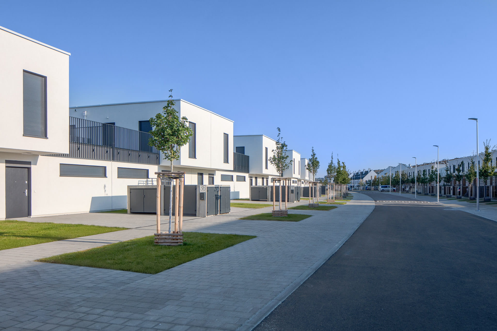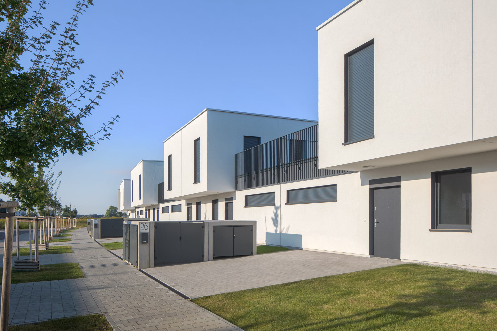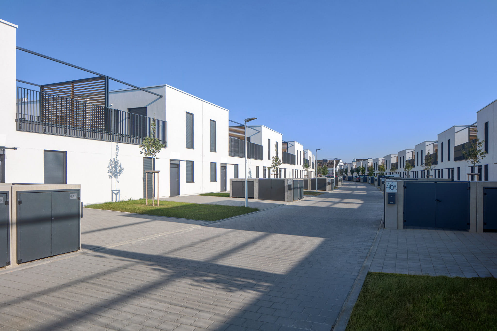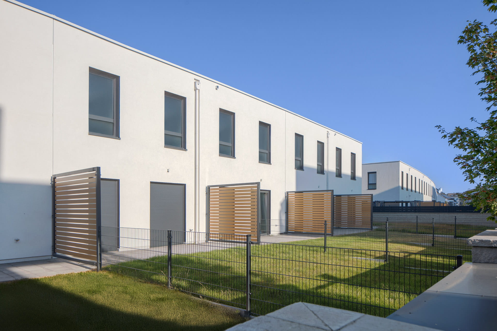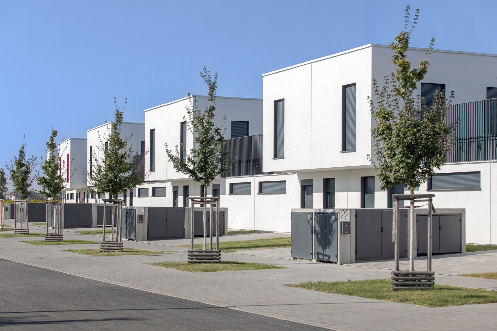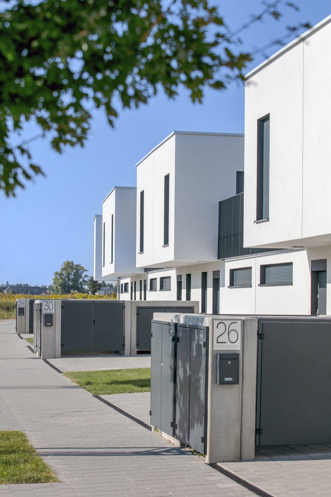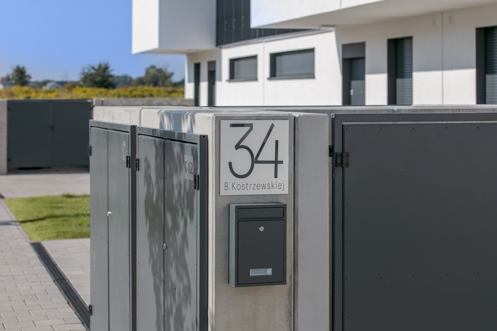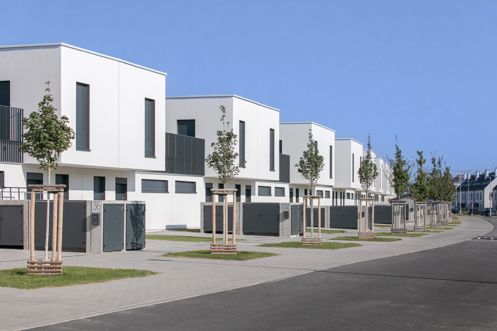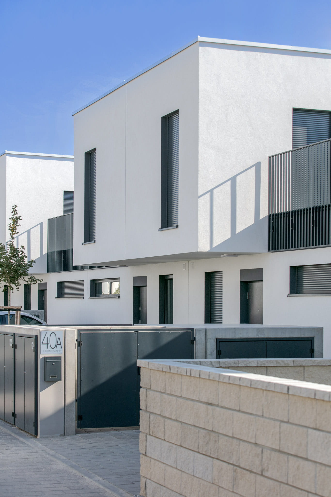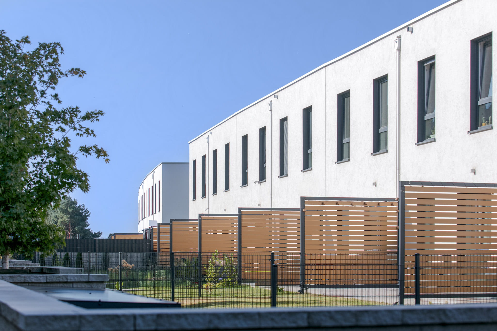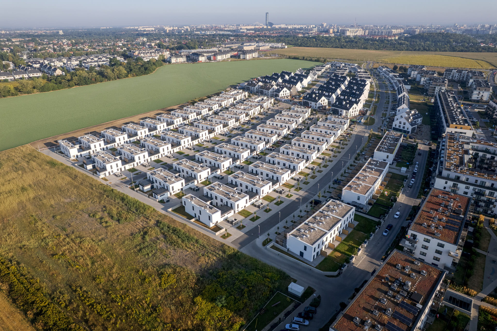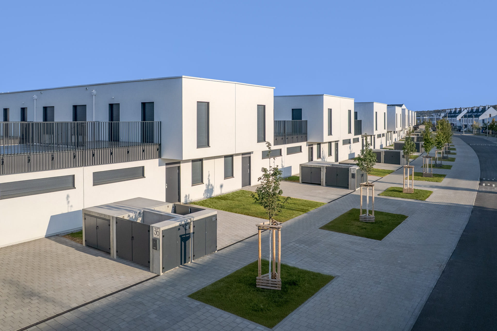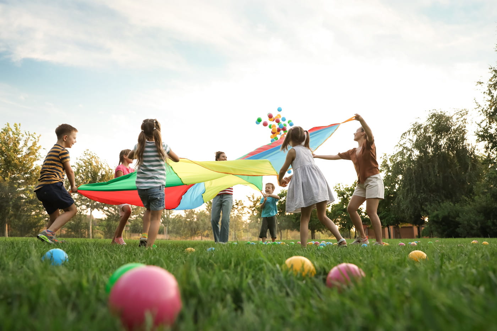JagodnoOferta specjalna na wybrane mieszkania
Skorzystaj z wyjątkowej oferty na wybrane rodzinne mieszkania na Jagodnie i zyskaj niepowtarzalną okazję, by zamieszkać w jednej z najdynamiczniej rozwijających się dzielnic Wrocławia. Nowe placówki edukacyjne, infrastruktura sportowa i bogata oferta usługowa sprawiają, że codzienne życie staje się wygodne i komfortowe.
Nie czekaj – wybierz mieszkanie, zapytaj o promocje, kup i odbierz klucze już dziś!
Regulamin promocji dostępny w Biurach Sprzedaży
Obejrzyj gotowe mieszkania!
Skorzystaj z możliwości obejrzenia mieszkania! Umów się z ekspertem ds. sprzedaży nieruchomości i sam sprawdź, jak wygląda dom atrialny na Jagodnie. To z pewnością pomoże Ci podjąć decyzję. Zapraszamy!
Available houses
Total area
Prospekt informacyjnyDane spółki
Jagodno Domy
Etap 5B
Jagodno Estates sp. z o.o.
Aleja Rzeczypospolitej 1
02-972 Warszawa
NIP: 5252406655
Prospekt informacyjny | JLL
Jagodno Domy
Etap 5C
Jagodno Estates sp. z o.o.
Aleja Rzeczypospolitej 1
02-972 Warszawa
NIP: 5252406655
Prospekt informacyjny | JLL
ROBYG Jagodno housing estate comprises 13 multi-family buildings as well as cosy patio and terraced houses. The place is the perfect choice for buyers looking for larger spaces, a spacious garden and green solutions.
The ROBYG Jagodno housing estate will feature 182 patio houses with an inner garden. Each of the two-story patios offers a well thought-out functional layout, with four 2,8-metre high rooms in total spread across two floors.
In addition to the garden, the patios offer a spacious terrace on the first floor. Each apartment comes with a storage room or a bike storage, as well as a parking space. Our atrium houses are also environmentally-friendly - your new home comes with a smart home system that enhances security and enables you to reduce your cost of living.
New, higher standard

Smart House by Keemple
W standardzie, oferujemy Smart House by Keemple - inteligentny system, który zwiększa poczucie bezpieczeństwa i pozwala na znaczące obniżenie kosztów eksploatacji.

Air conditioning
We will install a multisplit air-conditioning system with an outdoor unit on the roof of the building and indoor units in selected rooms.

Underfloor heating in bathrooms
We will prepare the bathrooms for installing an electric underfloor heating mat. We will also provide the new owner with the mat to be installed while furnishing the apartment./p>

Gas heating
The buildings will be equipped with a gas-fired combination boiler ensuring heating.

Optical fibre
The buildings are equipped with a fibre-optic installation directly connected to each dwelling, providing the fastest possible access to the Internet.

Anti-intrusion access door
We offer high-quality anti-intrusion entrance doors that not only look nice and protect against burglary, but also have increased sound insulation.

Inner gardens and terraces
We offer terraced houses with gardens and patios with inner gardens and terraces.

White walls
The finished walls will be smoothed out and painted white.

High ceilings
With a ceiling height of 2.8 metres, the rooms will be more spacious, while ensuring better air circulation.

Funcional apartment layouts
Fully functional and well-lit apartments make our projects stand out from the competition.

External blinds
We will install external sun blinds on the windows.

Gardens
All the gardens will come with a water spigot to enable easier watering.
Multifunctional
housing estates
ROBYG Jagodno was designed to meet all the expectations of its residents. The estate will include a kindergarten and a fitness club, as well as retail outlets. The Ferio Gaj Shopping Center, Auchan and Kaufland supermarkets are located three kilometres away from the project.

Relaxing surroundings
New homeowners will be able to relax in a new park that will be planted by the estate.

Street furniture
We are taking care of the local greenery and providing a place for children to play by building a new playground.

Excellent location
The estate offers numerous nearby stores, educational institutions, supermarkets and the Ferio Gaj Shopping Mall.
A dynamic
neighbourhood
The southern part of Wrocław is developing at an astounding pace. New educational institutions, sports facilities, such as the swimming pool complex in the neighbouring Brochów, and numerous service and catering establishments are being built in the area. Additionally, the location provides quick access to the Bielany hub and the A4 motorway.
For families
with children
Jagodno is an excellent choice for families with children, all thanks to recreational areas such as Partynice Horse Racing Track, Brochowski Park and the Topacz Castle. What is more, soon the area is going to abound in new educational institutions, including a school and kindergarten complex on Asfaltowa Street.
Construction
log
Zapraszamy do Dziennika Budowy osiedla ROBYG Jagodno. Kliknij poniżej, aby zobaczyć najnowsze zdjęcia z placu budowy naszej inwestycji. Śledź postępy prac i zobacz, jak rozwija się nasz projekt.
